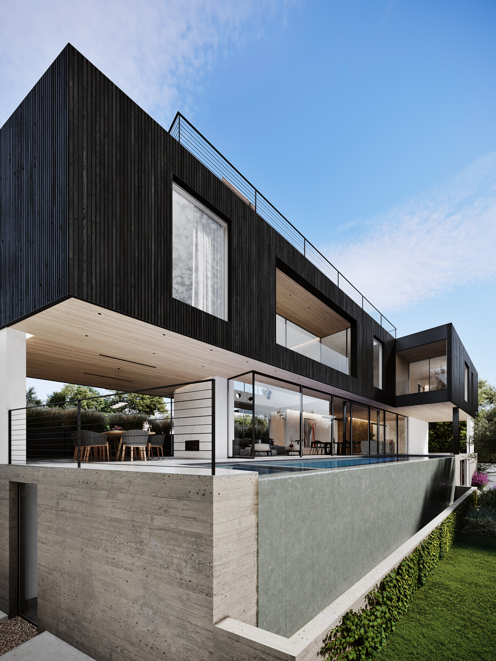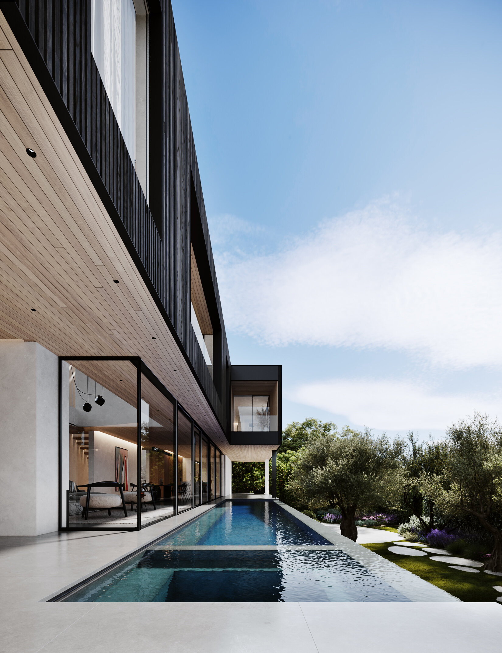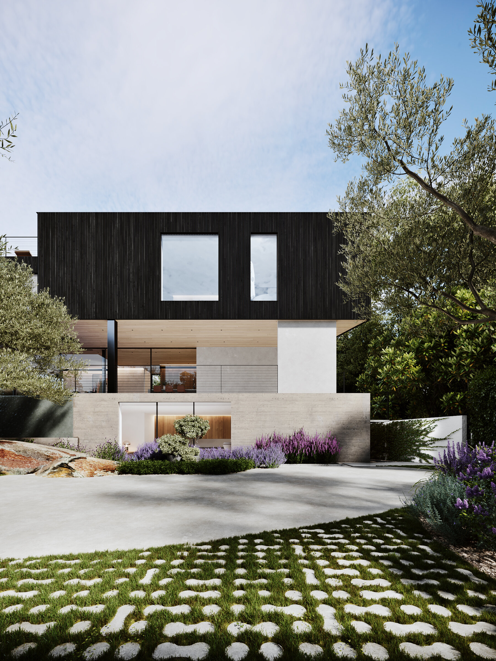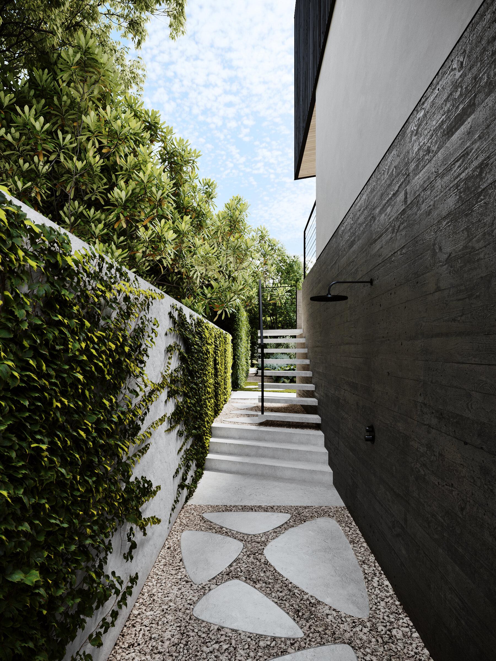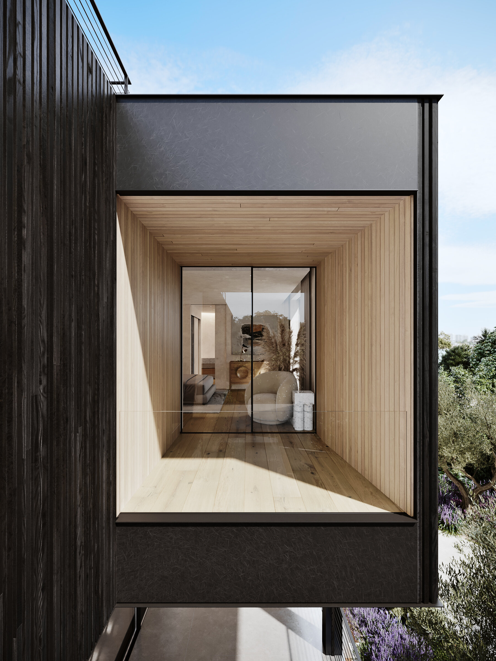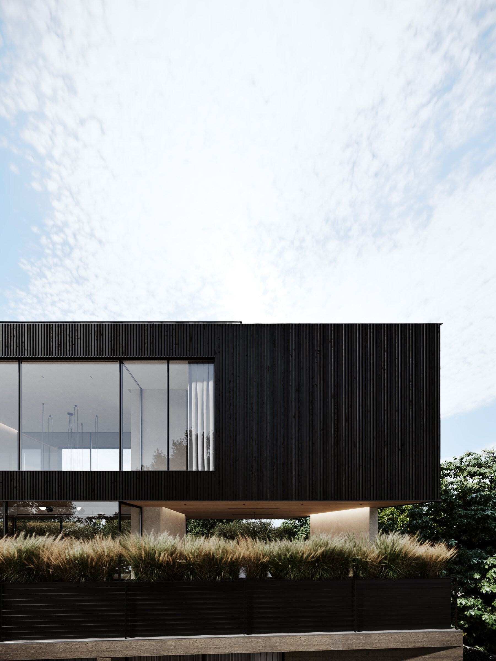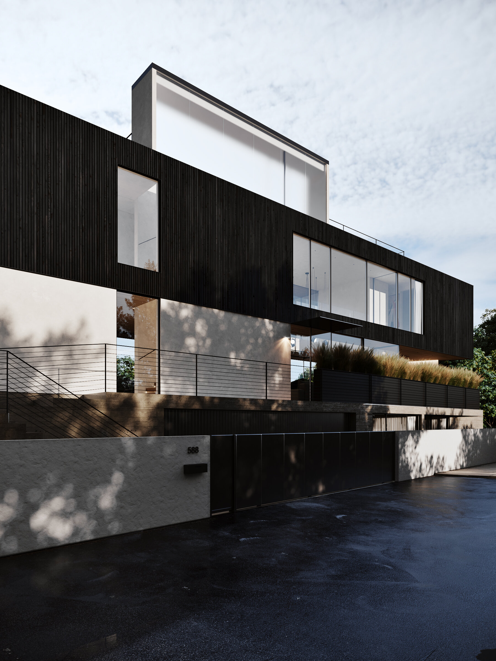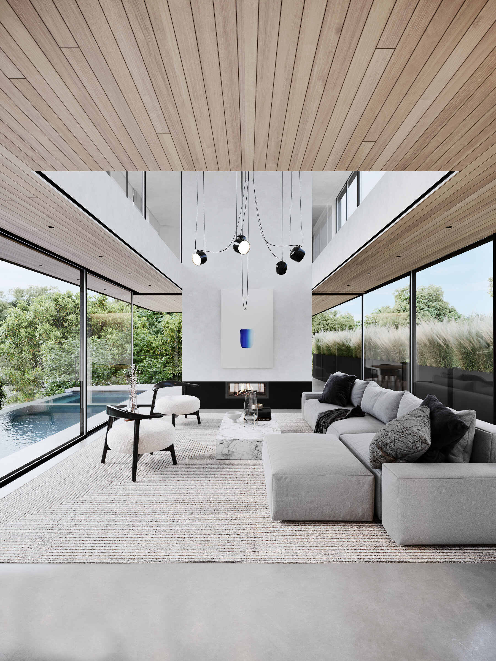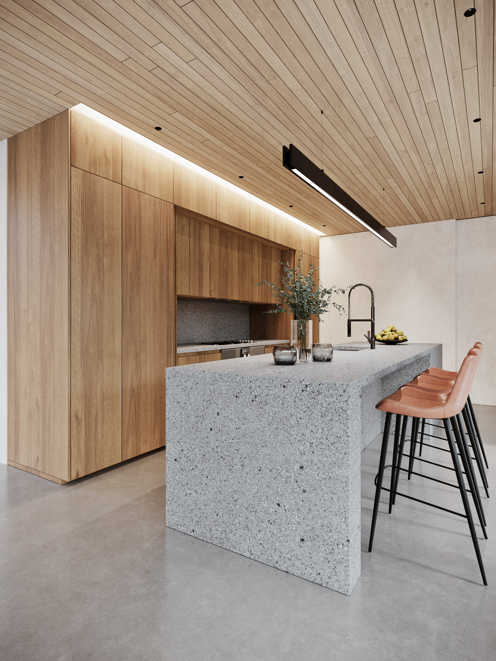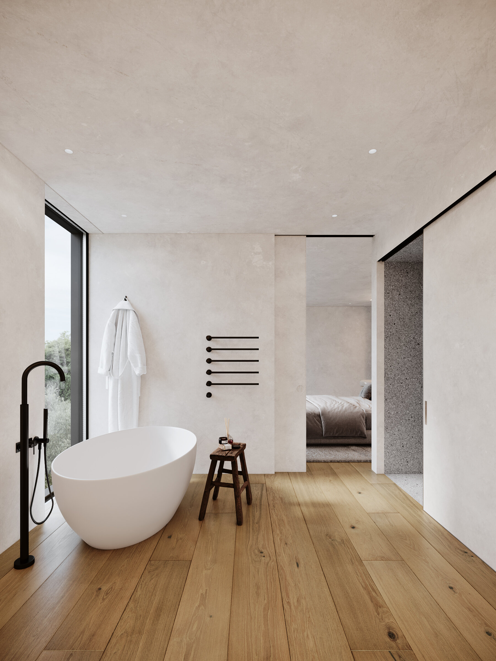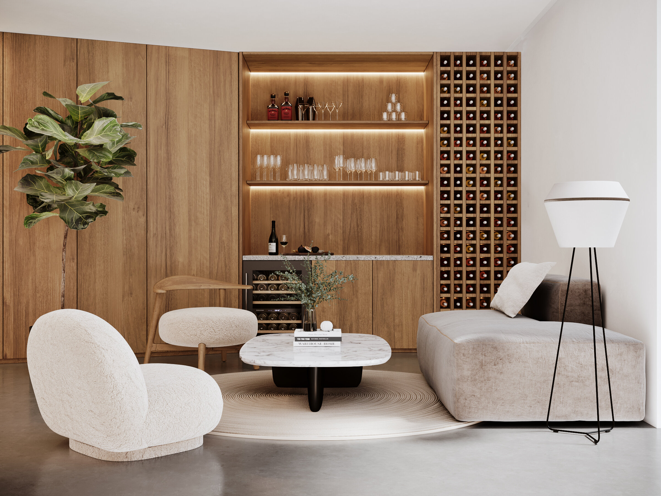
The Grand Home
Carefully curated, uniquely distinct.
The Grand Home
The name of this project is a twist on the idea of high design – grandeur has a very different look and feel in the laid-back culture of Venice Beach.
Located at the intersection of Venice Boulevard and Grand Boulevard, the home is a study of lightness and weight, gravitas and ease. The narrow Venice lot – typical of the area – inspired a design of striking linearity, and the house takes the form of three distinct levels, each with a different material palette.
The concrete exterior of the first level creates a rough, geode-like texture with a strong sense of grounding. The second level is a glazed, free-form space, and the third level appears to float above the rest – the charred black wood of the exterior restores the balance of weight and texture, and the open roof terrace completes the composition.
The massing of the house was designed by stacking the three layers and gently shifting the relationship between all three, generating space for the linear pool and forming open patios sheltered by cantilevered overhangs. The careful arrangement of solids and voids makes optimum use of the buildable area, leaving space for an elegant garden as part of the unified experience of the site. The garden is planted with a combination of fragrant Mediterranean and native Californian species.
The interior spaces follow the guiding logic of striking layering, strong thresholds, and a clear narrative journey. The walled staircases act as sites of transition between the distinct atmosphere of each level, invoked by a change in material palette. The staircase leading from the first to the second level is constructed in smooth satin concrete, which transitions to the refined oak floors of the double height living room. Wooden finishes identify a new warmth within the dining and living spaces, a logic shared by the oak staircase which leads to the sleeping quarters on the third level.
While the design maintains a minimalist simplicity, key details throughout the house create a sense of subtle grandeur. The stairways have been stacked to form a triple-height void which extends from the ground floor to a skylight in the roof, opening a core of light through the center of the building. This experience is paralleled on the second floor, where the lanterna on the roof is visible from the base of the second floor staircase; the house appears to be built around a transcendent axis of light, marking the passing of time throughout the day.
Other details include the playful window to the main living area which sparks a sense of intrigue as visitors ascend the exterior steps from the ground level. Black linear elements outline the transition between different materials, creating a graphic quality which articulates the bold minimal form of the house as a whole. These expressive transitions are offset by the exceptional subtlety of fittings and installations. The glazing of the second level is recessed into the ceiling and floors, and HVAC and lighting elements are concealed within narrow cuts flush to the ceiling surface. The aesthetic of minimal gesture is further reflected by the clarity of distribution of each space, most notably the soaring double-height living space which is supported by two slender columns.
Overall, the house radiates a quality of relaxed elegance and immediacy of expression. Visual and sensory experiences are aligned with functional aspects, calibrating a fine balance of poetry and pragmatism: a space where life can play out, Venice style.
